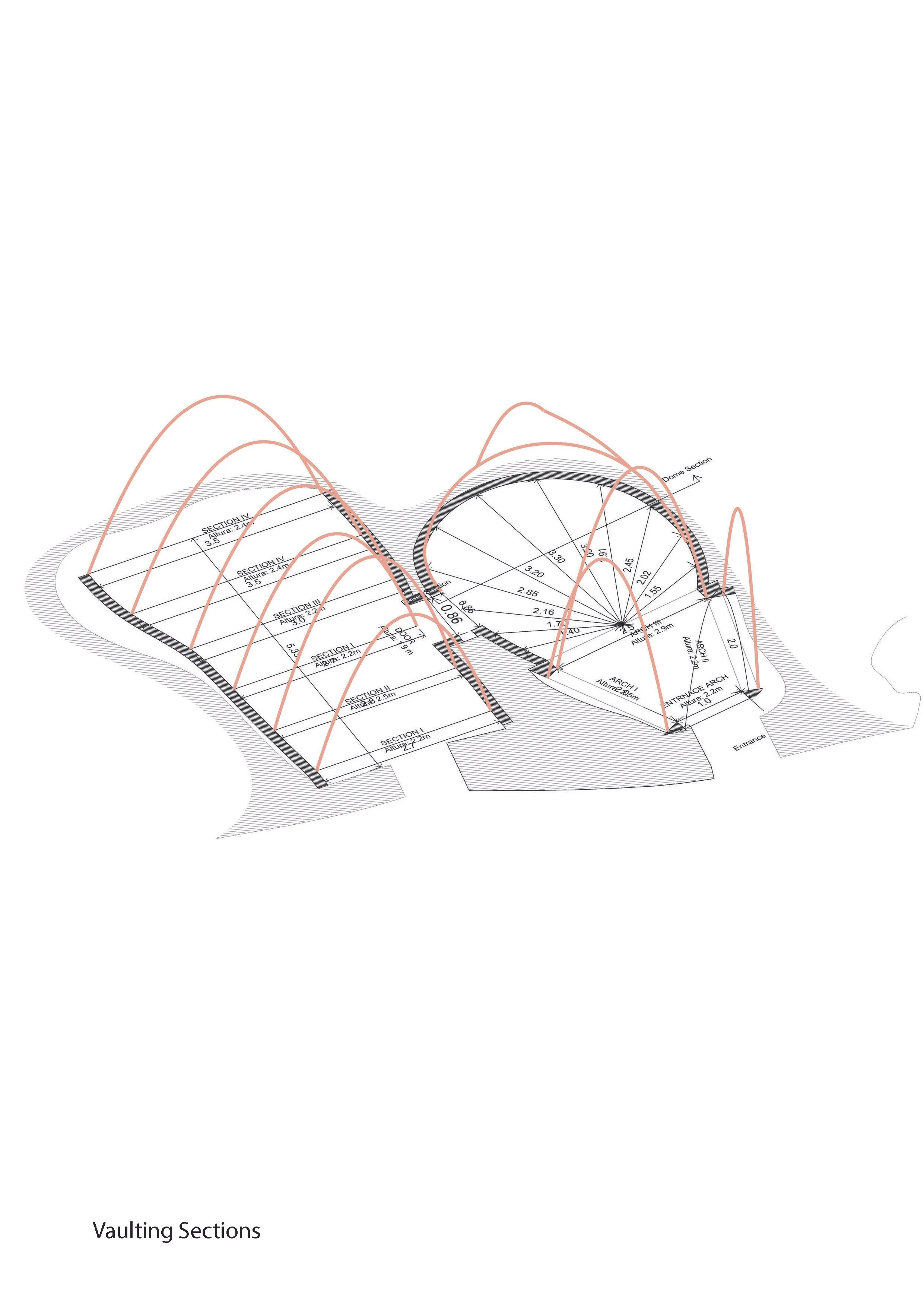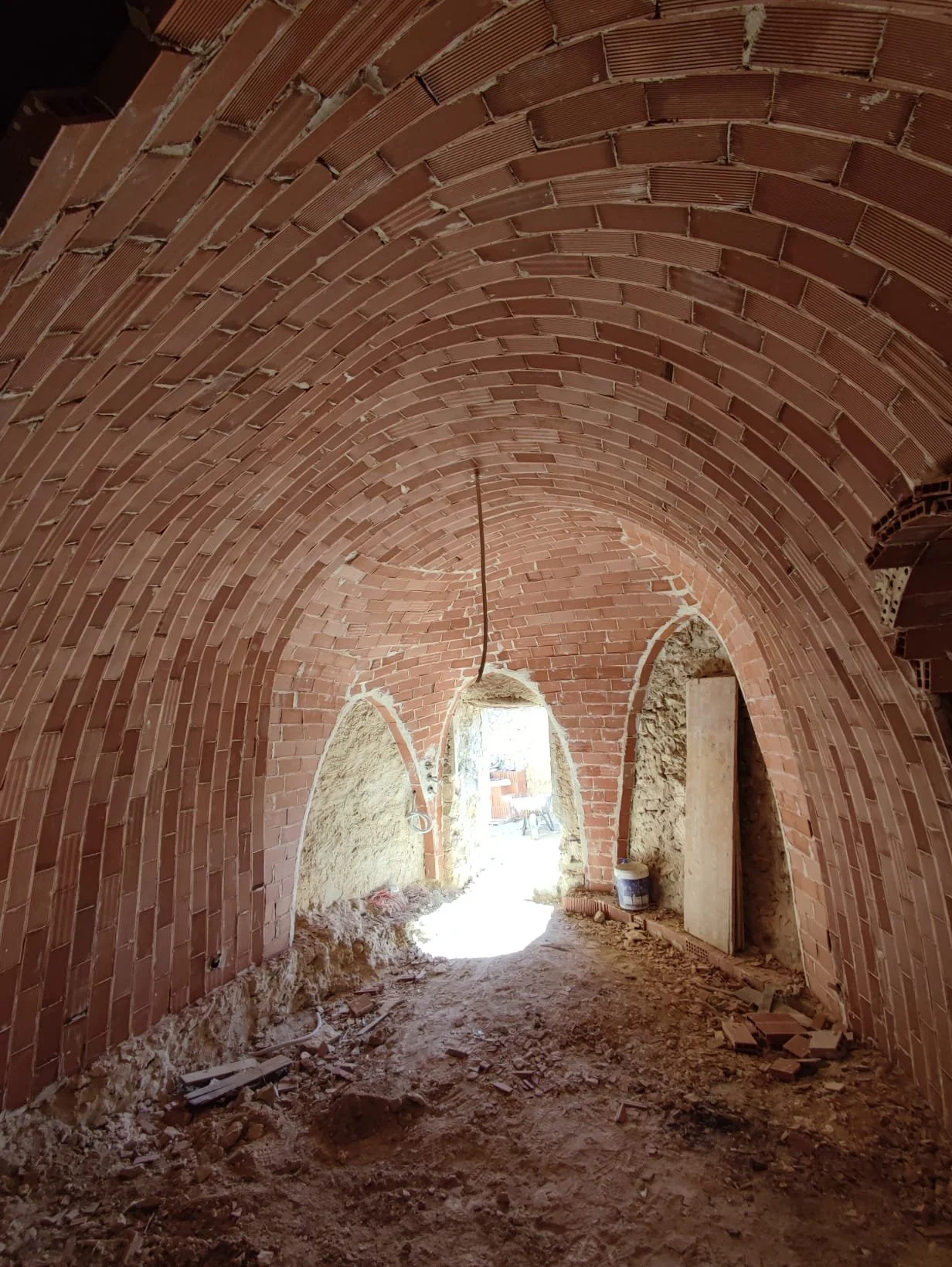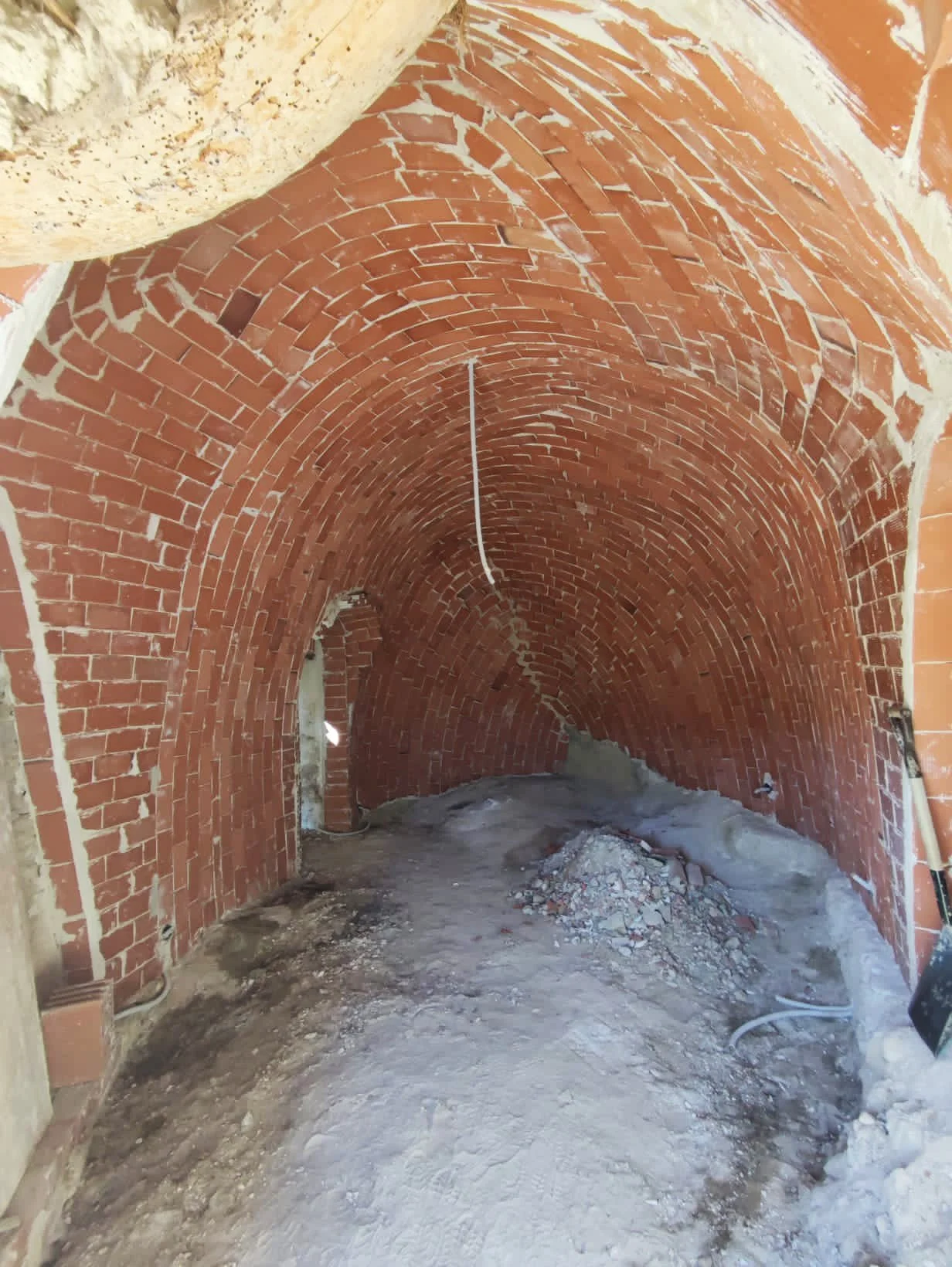CUEVAS HOUSE
2021
Location: Alicante, Spain
Collaborations: Salvador Gomis
Area: 60 m2
The Alicante cave project rehabilitates abandoned cave dwellings in Xixona, Spain, using innovative digital tools and traditional construction techniques. Photogrammetry enabled a 3D model of the complicated forms of caves, informing vault designs that respected the site’s geology and avoided heavy excavation or harsh interventions on the site. Infromed by the shape of the exisitng cavaes, the design included two vaults: a domical one for one cave, an undulating barrel vault for the other. The two spaces were also connected through an arched passage. Construction relied on skilled builders using minimal falsework, achieving near-zero waste with using tile waste and lime concrete as infill. The projects explored how digital tools can enhance vernacular architecture, enabling precise, sustainable, and innovative interventions in challenging contexts.





