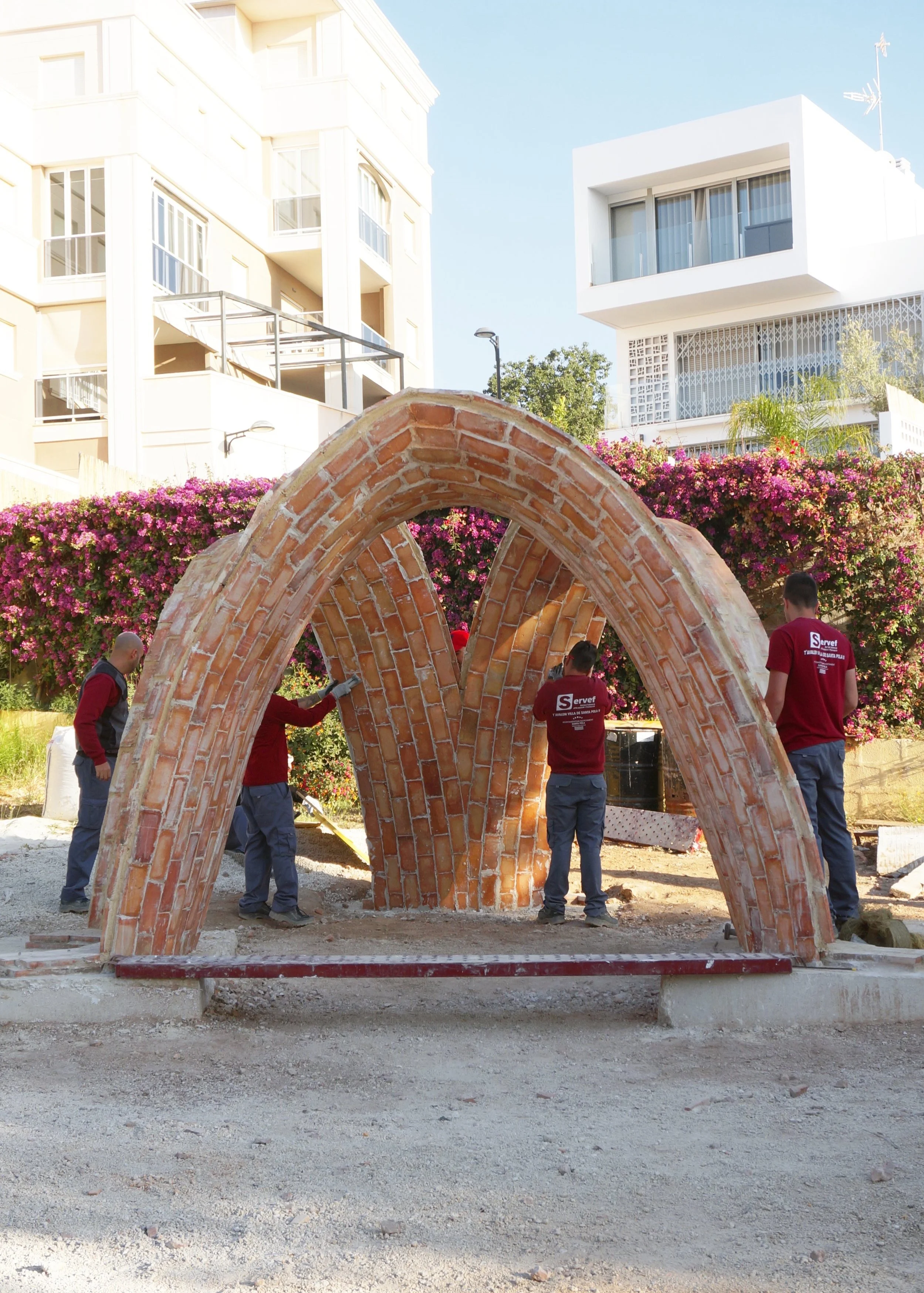SANTA POLA WORKSHOP
2019
Client/School: the Centre of Arts and Culturas in Santa Pola
Location: Alicante, Spain
Collaborations: Salvador Gomis (Master Builder)
The Centre for Art and Culture in Santa Pola (Alicante) occupies a 1912 family house donated for art residencies and exhibitions. Its garden, used for municipal vocational training in masonry, painting, and plumbing, also became the site for a pavilion project. Designed as a performance stage and built through a vocational training program, the pavilion integrates a triangular plan of intersecting thin-tile vaults. The design accommodates low-skill construction, with modular catenary arches shaped using chains and wooden formwork. The workshop combined theory, hands-on vaulting, and small-scale mock-ups, enabling trainees to explore traditional methods while contributing to the pavilion’s construction..





