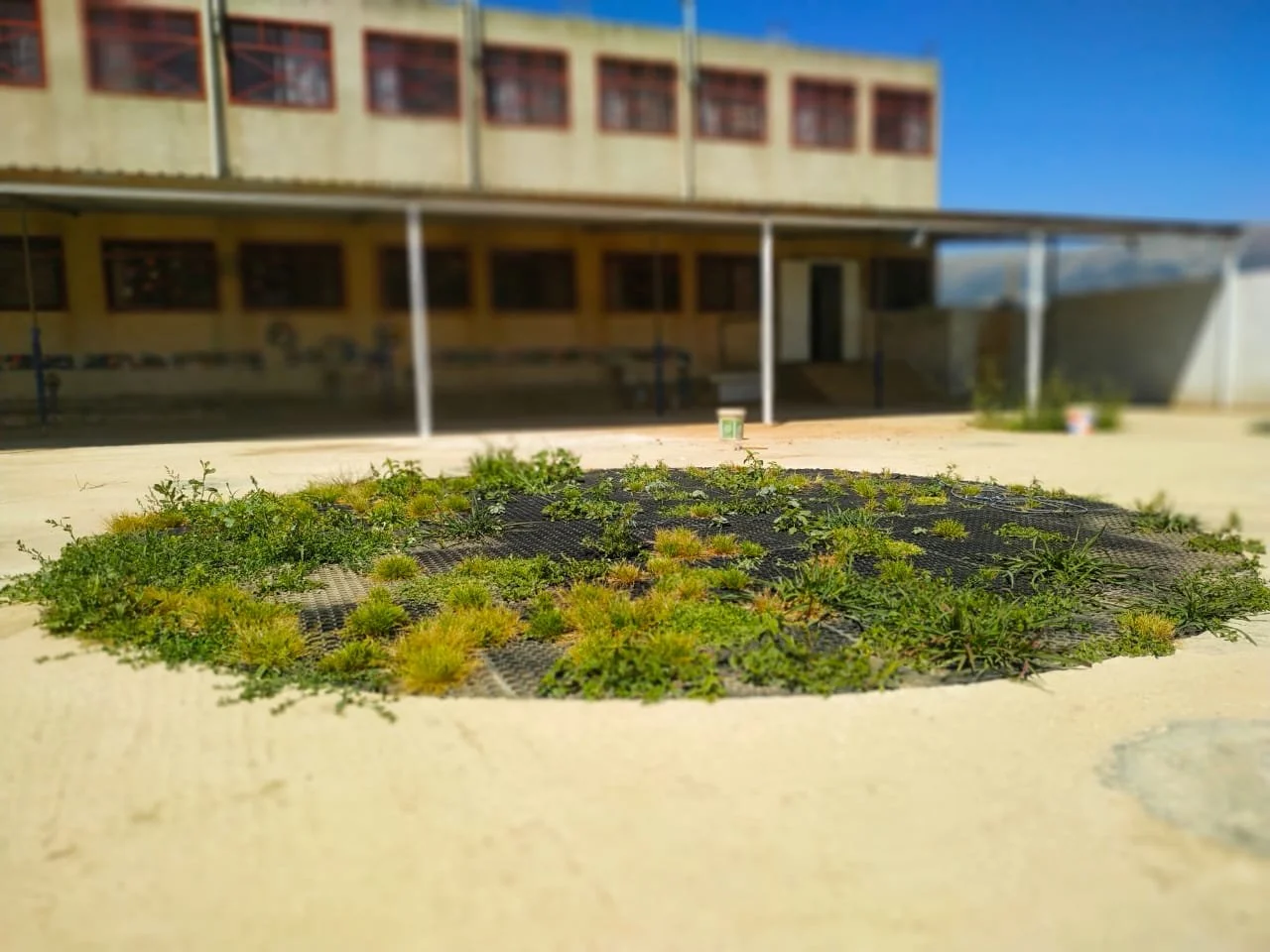JUSOOR SCHOOL FOR REFUGEES
2019
Location: Jeb Jennin, Lebanon
Collaborations: Les Architectes Workshop ( Maria-Thala Al Aswad and Hicham Bou Akl), Jusoor for Education, Emergency Architecture and Human Rights
Area: 200 m2
This project involved the rehabilitation of a playground and outdoor area for a Syrian refugee school in Lebanon. The approach focused on subtraction rather than addition, with the design emphasizing removing portions of the large concrete slab to create spaces for play and planting. The project explored the concept of a fence as a playful element, transforming it from a simple barrier to an interactive structure for activities like swinging, running, and farming.
The school’s backyard featured an earthen dome that served as both a space for small classes and a vertical playground.





